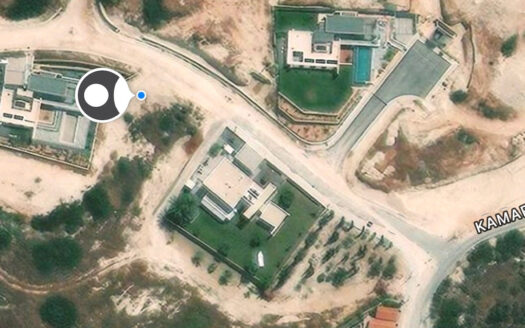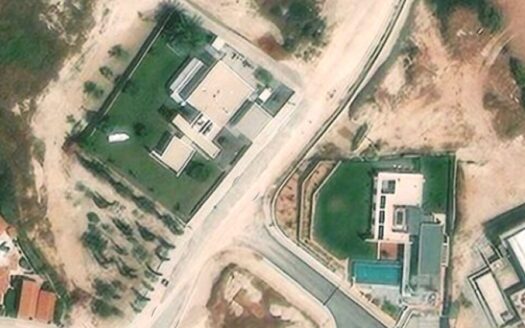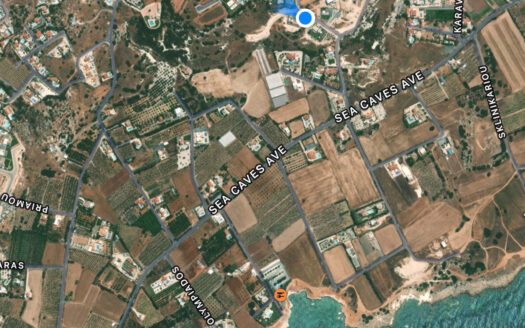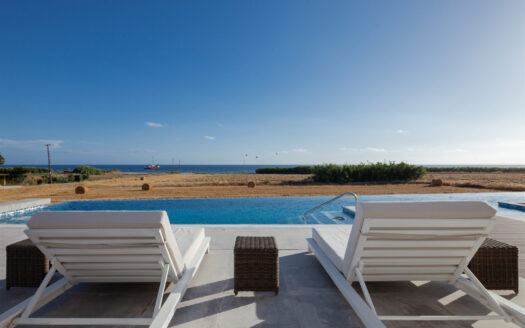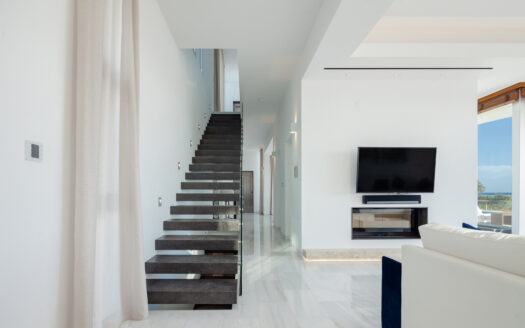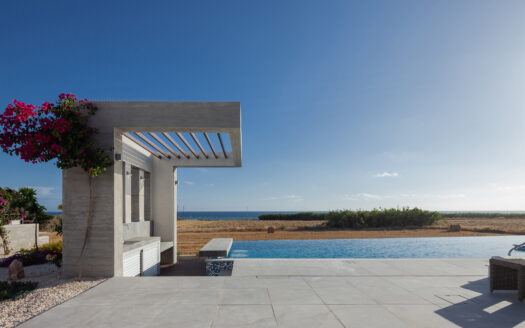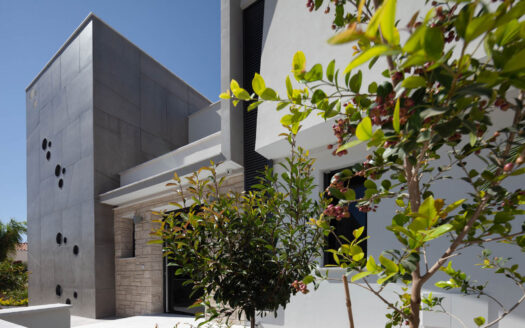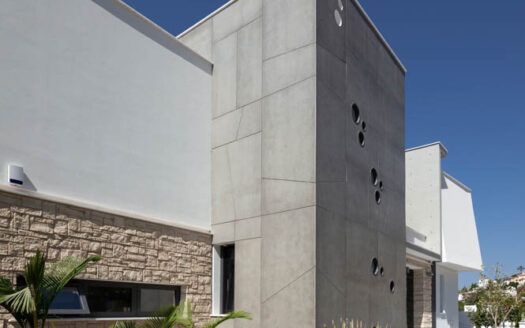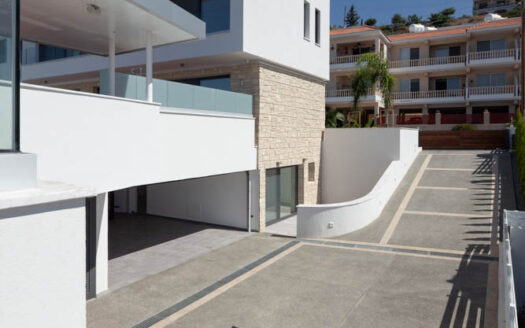Overview
- Updated On:
- October 30, 2024
- 1 Garages
- 700 m2
- Year Built:2024
Description
A stunning, super spacious Off-plan luxury Villa nestled by the beach, offering breathtaking sunset views. This coastal retreat boasts elegant design, expansive windows, and seamless indoor-outdoor living, where the sound of the waves and the warmth of the golden sun create a serene escape. Perfect for those who seek tranquility and opulence by the sea.
*THE ABOVE COST DOES NOT CARRY VAT. THE LAND IS ON A COMPANY NAME WHOSE ACCOUNTS ARE CLEAN AND WILL TRANSFER SHARES TO NEW BUYER. THEREFORE NO TRANSFER FEES EITHER.
CONSTRUCTION DETAILS
- Master Bedroom En-Suite
- Master Bedroom Large Walk-In Wardrobe With Island And Drawers
- Five Additional Guest Bedroom En-Suite
- Living Room/Dining Room And Kitchen Area Open-Space
- Sauna and Gym
- Custom made Italian kitchen
- Custome made Italian wardrobes and internal doors 3.2M height
- Underfloor heating in all floors
- Vrv Lg A/C units in bedrooms, bathrooms and living room/dining areas, -special all year round ventilation system of all rooms even during customer is away from house.
- Long Modern Plasma Type Fireplace Dressed With Blue Agae Fossils – Granite With Light
- Electric Aluminium Patio Doors With 8mm+8mm Low E Glass (Energy Saving) with Electric Shutters Between The Two Glasses
- Lift In The House For Basement, Ground Floor And First Floor
- Thermal Brick Perimetrically On External Walls
- Villa Walls And Roof Dressed With 8cm Polystyrene For Ther-Mal Protection
- Versace Tiling Or Equal In Bathrooms With Mosaic Combination And Versace Mixers And Accessories In Bathrooms As Well-All Walls Internally Will Have 3 Coats Of Plaster and 3 Coats of Dulux Paint On Top Of The Brickwork
- All Walls Externally Will Have Combination Of Three Coats Of Plaster And Marble or Granite Cladding As Per 3D Photos Or Equal Aesthetics
- Internally and externally quality A’ tiling
- Granite or Corian in the kitchen worktop, island and backsplash
- Security pivot entrance door 1.5m wide x 3.0m height
- Gate camera for automatic opening walk-in gate
- CCTV on all property and alarm for villa with laser beam on perimeter walls
- Barbecue area with incorporated green egg and kitchenette by the pool area for summer and winter with sliding/folding glass doors
- Dancing fountains at swimming pool
- Three car underground pool view covered parking with revolving base to avaid backing up
- Utility/Storage room in the underground parking
- Gardening included
- Solar panels on roof for electricity for light and for pool operation in plot
- External fireplace along pool
- Outdoor pool 6m x 20m tiled
- Skylights in baths on top floor
Property Id : 19276
Property Size: 700 m2
Property Lot Size: 1,673 m2
Year Built: 2024
Garages: 1
Structure Type: Brick
Floors No: 2
Other Features
Back yard
Balcony
Deck
Fenced yard
Fireplace
Front yard
Gym
Laundry
Modern Architecture
Mountain view
Pool
Private space
Sauna
Sea view
Sprinklers
Storage
Underfloor Heating
VRV Air Conditions


